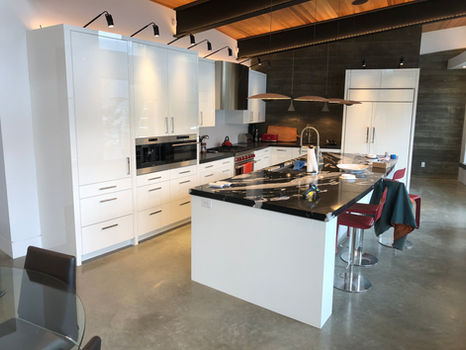


BULMERS CREEK
Bulmers Pointe, BC Canada
2016
Nestled on the eastern shore of Kootenay Lake within the Bulmers Pointe Subdivision, this contemporary dwelling seamlessly integrates into the mountainside overlooking the tranquil waters of the lake.
Featuring a distinctive curved facade, the house is strategically designed to optimize views of Kootenay Lake. From the front of the property, one can enjoy sweeping vistas up and down the lake. Parking for the residence is situated at the base of the hillside and above the house. Accessible via a meandering path leading to the living roof and the front entrance, the upper parking area offers convenient entry to the house.
With a focus on sustainability, the exterior materials selected for this home are not only virtually maintenance-free but also highly resistant to the elements.
Features:
Curved Concrete and Wood Walls
120' curved Balcony
Enclosed outdoor living room
Board Form Concrete Features
4 Bedrooms and 4.5 bathrooms
Home Theatre
Living Roof
Integrated Home Automation System
Wind Powered Hydronic Heating System
Interior Design: Hamill Creek Timber Homes
Landscape Architecture: Hamill Creek Timber Homes
Photography: Ken Austin
*Ken Austin Performed Design and Construction Management of this project as an employee of Hamill Creek Timber Homes
























